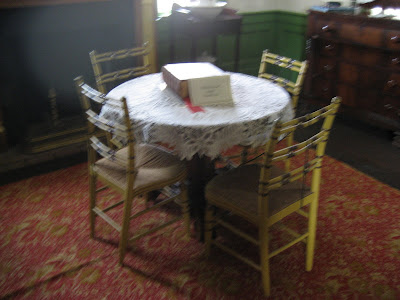Beyond Limits and Boundaries
The Edward Loewenstein exhibit shows how Loewenstein brought modernism to Greensboro by the influence of modernism on the rest of the world and how it left it’s mark here in Greensboro fifty years later. Edward Loewenstein’s use of materials, light, and color selection are present in this exhibit just as he would have used them himself. The precise choice of angles, different wood finishes, exposed joints, and play on natural light and shadow make the exhibit feel as if it could have been designed by Loewenstein himself. The exhibit did not replicate his work, but rather interpreted his thoughts into an exhibit that showcased modernism in Greensboro.
The structure itself does not try to hide the joints, but rather they are emphasized with exposed wood beams that are held in place by small light green stoppers. The colors and stains of the woods were also very carefully chosen. Some of the wooden beams contained a dark, rich stain, others were a lighter, warm stain, and others were simply left unfinished. In much of Loewenstein’s work, he used these warm woods and stains so it is only appropriate that these beams would be of different stains found commonly in his designs. I also thought the green stoppers were a nice touch. This pale green is also found in many of his designs and was chosen not only for the small stoppers in between the wood beams, but also for much of the text and graphic art through out the exhibit.
Lighting also played a huge factor in this exhibit. The lighting from above was very strategically placed but most importantly the natural light that comes through the large glass windows takes on much of the success of this exhibit. Loewenstein’s structures always dealt with natural light. The exhibit is fortunate enough to be placed in a space with such large windows and natural lighting. It really creates interesting shadows and shades that hit the different angles of the wood beams vertically and horizontally. The transparent plastic that is used for either as backdrops for videos or as placement for the texts and graphics is genius. I don’t recall transparent plastic in many of Lowenstein’s designs, but I think it reinforces his concept of light and shade and shadow in the exhibit perfectly.
The most important part of this exhibit, in my opinion, is at the end, where the exhibit reaches out beyond the perimeter of the enclosed gallery just enough to actually say something. One of Loewenstein’s hallmark design concepts would have to be the way he can bring the outside-in and the inside-out. The use of angles, warm woods, and natural light all come down to this last moment that ties it all together. It states that there are no boundaries; no clear line drawn between black and white, inside and outside. Everything is somehow interlocked into something else. And not just in design or architecture or modernism. But on a larger scale. We should make an affect on the world just as much as the world makes an affect on us. Edward Loewenstein was affected and influenced by modernism in the 1950’s and 60’s all around the world and he brought his knowledge and understanding to Greensboro, North Carolina to share it with others. And that is exactly what this exhibit has done. It has taken the message of Edward Loewenstein and passed it onto others to hopefully gain something and reach out beyond limits and boundaries to create something more.
Friday, November 16, 2007
Phase 3- Intent Narrative
In phase 3 of My Sisters House, in designing an individual suite, I would like to create a safe environment for young mothers and their children to grow and dwell in. I would like for the public spaces to be open and functional for the mothers to learn from one another and build close relationships. In the private spaces, I would like for the mothers to have easy access to all their personal belongings and feel safe in their individual rooms with their small children. I will take full advantage of the height of the rooms to efficiently use as much available space as possible for storage. I also think that in all the spaces, it is important that anything 4 ft or lower be child-safe. This means minimal sharp corners and only things will be stored below 4 ft for children. This will help the children grow in a safe and healthy environment.
Phase 3- Suite Program
Living Space
Seating- L-couch and side chair
Room for Playing
Entertainment- DVD Player, TV, Music Player
Storage- Books, Toys, DVDs
Adjustable Lighting
Sliding glass door to balcony
Bathroom
Toilet
Sink
Shower/tub
Bright Lighting
Pocket Doors (conserve space)
Bedrooms
Bed
Crib unit with changing area and storage
Clothing storage
Desk with computer
Adjustable Lighting
Pocket Doors (Conserve space)
Balcony
Seating
Table
Lounge Chair
Adjustable Lighting (sconce)
High glass railings
Kitchen
Large Refrigerator
Counter Space
Dishwasher
Stove top
Double sink
Microwave
Oven
Seating
High Chairs
Adjustable Overhead Lighting
Lounge
Comfortable Seating
Storage- toys, DVDs
Television
Built-in units
Study Area
Shelving
Adjustable Overhead Lighting
Seating- L-couch and side chair
Room for Playing
Entertainment- DVD Player, TV, Music Player
Storage- Books, Toys, DVDs
Adjustable Lighting
Sliding glass door to balcony
Bathroom
Toilet
Sink
Shower/tub
Bright Lighting
Pocket Doors (conserve space)
Bedrooms
Bed
Crib unit with changing area and storage
Clothing storage
Desk with computer
Adjustable Lighting
Pocket Doors (Conserve space)
Balcony
Seating
Table
Lounge Chair
Adjustable Lighting (sconce)
High glass railings
Kitchen
Large Refrigerator
Counter Space
Dishwasher
Stove top
Double sink
Microwave
Oven
Seating
High Chairs
Adjustable Overhead Lighting
Lounge
Comfortable Seating
Storage- toys, DVDs
Television
Built-in units
Study Area
Shelving
Adjustable Overhead Lighting
Sunday, November 4, 2007
Subscribe to:
Comments (Atom)







